Our kitchen is pretty simple. It's not huge, but it's not small either. I don't feel cramped in my kitchen anymore, which is a really nice feeling.
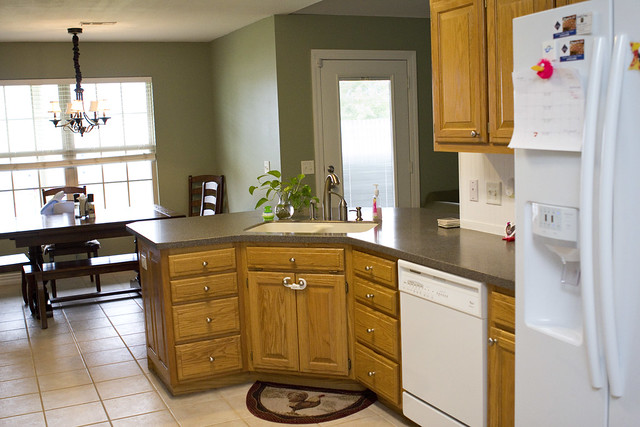
This is the right side of the kitchen, looking in from the back hallway.
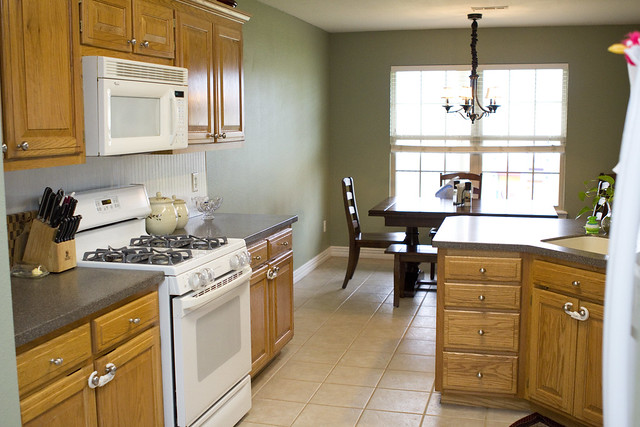
And the left view. For the record, I thought I would LOVE having a gas stove. I do not. We're currently saving up to convert back to an electric stove. I mean, the stove is OK, but it just scares me with the health hazards (gas leaks) and the fact that the knobs are eye level with the boys, both of whom like to play with them--regardless of the safety covers-- just trumps any advantage that people say I have with a gas stove. I realize I may be the only person on earth who feels this way about gas stoves. I'm ok with that. I don't have to be Paula Deen.
Our counter tops are corian. I was so excited about that, because one of my wants on my new house list was either granite or corian. I actually kind of like corian a bit better than granite because it's not as glossy, which means dust doesn't show up at all. In fact, this color corian makes it nearly impossible to even tell if it's dirty. With two preschoolers in the house, this is a BIG plus for momma.
One thing on my dream list for the kitchen someday is to redo the cabinets. I like them, I just don't like the honey finish (it was the same at our old house). I would love to have a darker stain, or even have them painted an off white and then distressed and glazed. Considering our "things we want done" list is getting so long, I doubt this will happen anytime in the near future. But I can dream, right? :)
We have a beadboard backsplash. It kind of brings the house together, since our entryway and back hallway have beadboard as well. I would love to eventually have a porous stone tile backsplash, but for now, this works perfectly.
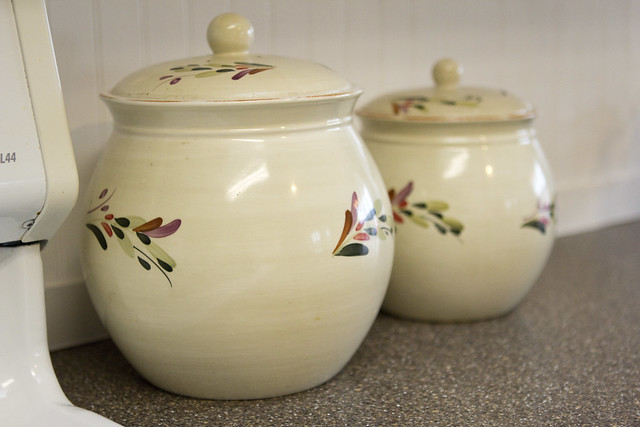
these are the canisters I got when we moved into our first house. I think I will eventually change them over to some cute apothecary type jars with custom made labels.
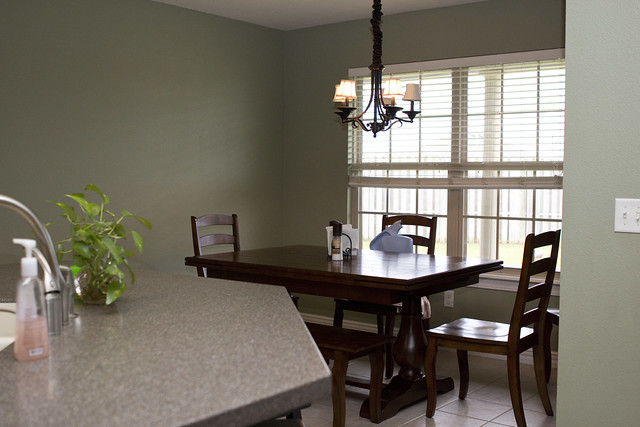
the view of the kitchen from the living room. I love how the two rooms are so open to each other. It makes the space feel a lot bigger.

Another view from the back corner. Brayden LOVES having the bar to sit at in the mornings. Usually he and Drew will sit and eat cereal together and read his bible stories. I love coming into the kitchen seeing them spending time together in the early morning hours. It's so precious.
The previous owners had stools just like this and we loved them, so the minute we moved in we set out to find similar ones. I found these on walmart.com for $30 a stool!
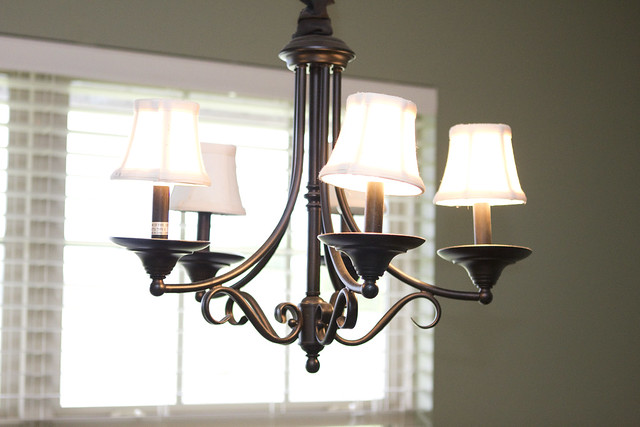
One of my favorite things about the kitchen is the light fixture above the dinner table. I love how it's kind of got a French country feel to it
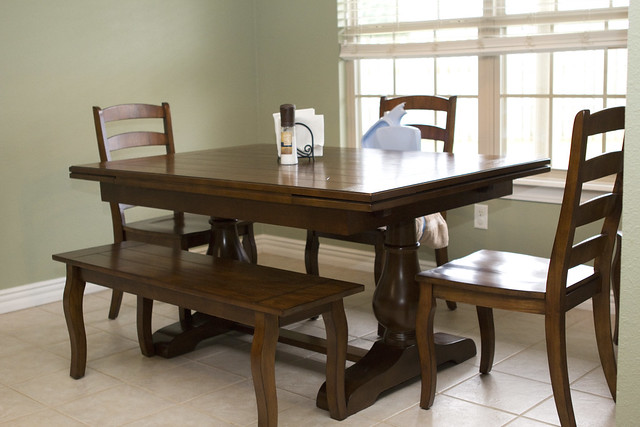
I would say that my most prized possession right now in the kitchen is my new table. We've been wanting a new table for a while now, but were restricted by space at the old house, so have waited until now to purchase one. I had looked at counter height tables, and thought that's what we would end up with, but then I realized that if I ever needed more seating I was kind of stuck since most standard chairs are too short for the counter tables. When Drew said he wanted a bench (it sits lots of kids), I remembered this table at Sam's Club. We checked it out, fell in love with it, and purchased it that day. The ends have 1 foot extensions so that I can easily seat more people if needed.
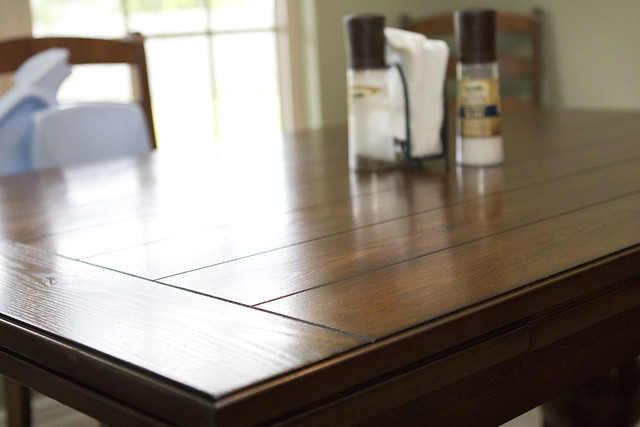
I love the way the top has a country feel but it's still nice enough to not be too casual. I was a bit nervous about having ridges in my table (a great way to trap food), but they aren't deep enough to cause a problem, and wipe clean easily.
So there you have it. That's our kitchen. I have a few things I'm looking to add soon-- mainly a sideboard/buffet table over near where the counter top ends on the oven side of the kitchen, and then I also want to make this DIY canvas for the wall that backs up to the living room.
As always, it's a work in progress :) If you've missed my other spaces I've revealed so far, you can catch up by clicking on the links below.
Living Room
Brayden's room/guest room
backyard
entryway
playroom
I'm linking up with Kelly's Korner on Friday for the Show Us Your Life home tour.


















